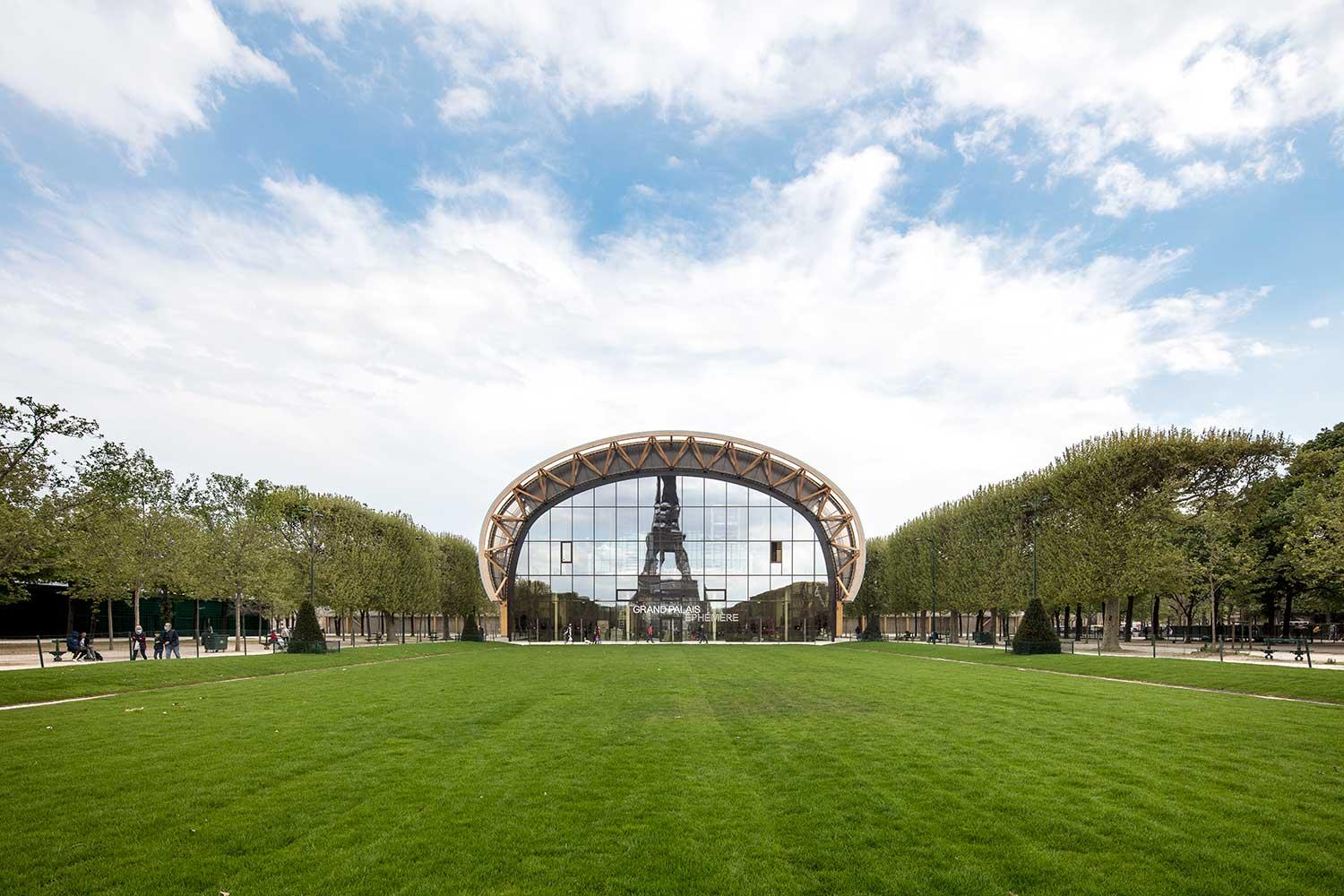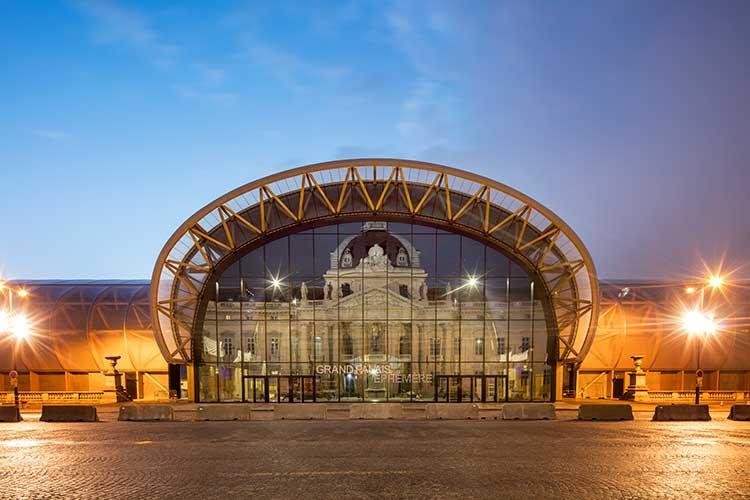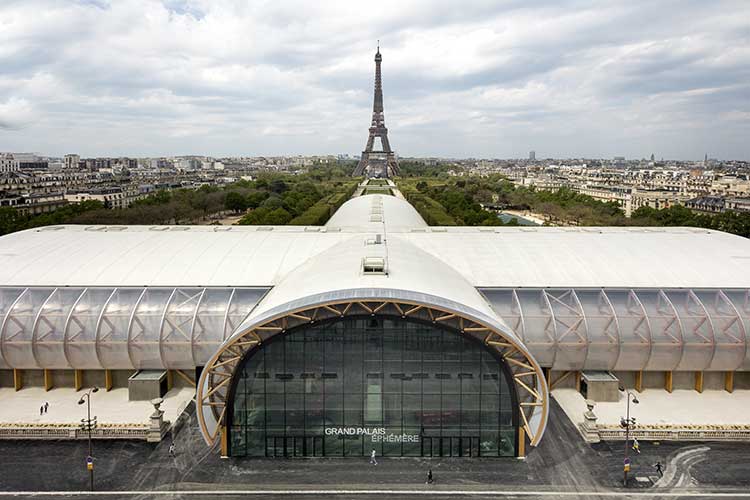
Grand Palais Éphémère
A GL events project
A GL events project
Following a call for tenders launched by the Réunion des Musées Nationaux - Grand Palais (Consortium of French National Museums - Grand Palais) and Paris 2024 (the Organising Committee for the 2024 Olympic and Paralympic Games) in September 2019, GL events was appointed as the prime contractor to design and build the Grand Palais Éphémère (Temporary Grand Palais), and then dismantle it after its period of use.
The challenges of the Grand Palais Éphémère project
Designed by Wilmotte & Associés Architectes, this temporary building is situated on the Champ-de-Mars in the very heart of Paris. Accomplishing this architectural feat therefore meant overcoming various challenges: meeting tight delivery deadlines, limiting noise pollution during the construction phase and then during the building's operation, limiting the environmental footprint and setting up efficient safety and security procedures.

© Patrick TOURNEBOEUF
The supplier-selection process included criteria aimed at prioritising local companies, insofar as the logistical and technical constraints permitted. During the construction of the Grand Palais Éphémère, specific building processes were implemented to reduce the production of waste, which was also sorted and recycled.
Hall Expo, which was the general contractor for the project, is ISO 20121 certified. This certification is specific to the events sector and aims to promote responsible consumption, while also managing and controlling the social, economic and environmental impact of events.
© Patrick TOURNEBOEUF
© Patrick TOURNEBOEUF
An environmentally-friendly structure
The Grand Palais Éphémère was designed as a combination of modular components that can all be dismantled and reused. When the structure is dismantled, in the autumn of 2024, it will be given a new life, taking on new forms in other locations.
The building was designed in such a way as to reduce its environmental footprint, including when it is dismantled. It has a double-skin exterior cladding to provide both acoustic and thermal insulation. Its wooden frame was made in France using certified timber from sustainably-managed forests.

© Patrick TOURNEBOEUF
A centre for community lifen lieu de vie
Thanks to its layout, which was designed to optimise event logistics, this 10,000 m² structure will host events that would normally take place in the Grand Palais (which is undergoing renovation work). This includes major events such as La Biennale 2021 (formerly known as the Biennale des antiquaires, or the Biennial Antique Fair), the Saut Hermès, Bonhams auctions, as well as the Olympic judo and wrestling events, the Paralympic wheelchair rugby and para-judo events during the 2024 Olympic and Paralympic Games.
Key Figures
10 000 m²
of surface area
- 10 months
of installation
17 m
ceiling height of up to 17m
 Grand Palais Ephemere Paris © Patrick TOURNEBOEUF
Grand Palais Ephemere Paris © Patrick TOURNEBOEUF

